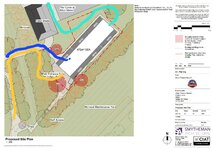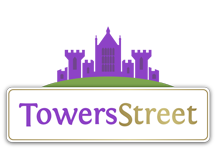-
ℹ️ Heads up...
This is a popular topic that is fast moving Guest - before posting, please ensure that you check out the first post in the topic for a quick reminder of guidelines, and importantly a summary of the known facts and information so far. Thanks.
You are using an out of date browser. It may not display this or other websites correctly.
You should upgrade or use an alternative browser.
You should upgrade or use an alternative browser.
Planning applications for new Scarefest maze locations
- Thread starter Dobba
- Start date
Blackhole_Sun
TS Member
- Favourite Ride
- Black Hole
Is it a safe room for all the smiler fan boys and fan girls to go and cry when Nemesis opens at the weekend?
RIPCorky
TS Member
Not big enough for thatIs it a safe room for all the smiler fan boys and fan girls to go and cry when Nemesis opens at the weekend?
Poisson
TS Member
- Favourite Ride
- The Giant Squid
Maybe it’s going to be a horticulture department like at mamdyland where theres a couple of greenhouses and 3 weeds in pots
Maybe it'll be like Thorpe's horticulture department and grow weed?
Benzin
TS Member
I’m going to say I don’t think it’s scare fest as it says the entire building would be accessible for disabled users and I’m yet to see a scare maze a wheelchair user could navigate
Liseberg did it first.
Although I refute their claim as the one I did go through with the Mrs in the chair had 2 parts of the maze that weren't wheelchair friendly (spongey floor in pitch black and one of those doorways where you had to squeeze through inflatable pillows, wherein I had an argument with the scare actor about).
Not sure on the other temporary ones they had that year.
Tim
TS Member
- Favourite Ride
- Air / Blue Fire
Looking at the plans I think this is more likely a space to be used for seasonal events than a staff building. This is because of the following:
Conveniently there's also already a booth to sell the tickets where the queueline could potentially start.
I've drawn a quick sketch of how it could look below:
Yellow would be a temporary queue, starting at the ticket booth and heading to the unit. Blue would be the exit. If that path isn't wide enough for an entrance and exit the lighter blue is an alternative that could use the back of house to exit alongside Curse.

- The entry and exit points all face towards the park. If this was a new location for anything maintenance or MMM related they'd want a wide access door at the back.
- Speaking of MMM if this was a relocation of their facilities it would be significantly smaller than their current site. If they were building a new facility it would be bigger, not smaller.
- Why would one entrance be labeled as staff access if the building isn't expected to be visited by guests?
- Why have the main entry path meander through the trees when a more direct path is already included?
Conveniently there's also already a booth to sell the tickets where the queueline could potentially start.
I've drawn a quick sketch of how it could look below:
Yellow would be a temporary queue, starting at the ticket booth and heading to the unit. Blue would be the exit. If that path isn't wide enough for an entrance and exit the lighter blue is an alternative that could use the back of house to exit alongside Curse.

jon81uk
TS Member
The back faces onto an existing road, no doors are actually shown on the plans but as it is two rows of shipping containers with a canopy between then there will be an opening at the back onto the existing back of house road.The entry and exit points all face towards the park. If this was a new location for anything maintenance or MMM related they'd want a wide access door at the back.
I think that is existing current staff access to the snack kiosk from the backstage road. The label refers to access to the kiosk not the new containers.Why would one entrance be labeled as staff access if the building isn't expected to be visited by guests?
Tim
TS Member
- Favourite Ride
- Air / Blue Fire
It's not very convenient though to have the back exit partially blocked by a tree. Although I'll admit that after checking aerial photos the tree isn't quite as obtrusive as it appears on the plans.The back faces onto an existing road, no doors are actually shown on the plans but as it is two rows of shipping containers with a canopy between then there will be an opening at the back onto the existing back of house road.
I think that is existing current staff access to the snack kiosk from the backstage road. The label refers to access to the kiosk not the new containers.
Ignoring the path to the kiosk it still doesn't explain why there's 2 paths to the building. Staff don't need separate entrances and exits. And they normally take the most direct route.
I also do forsee this being used as staff facilities for large portions of the year. But I think it's been designed for multiple uses. Potentially to store Scarefest props most the year, freeing up the Towers for other use during the summer and freeing itself up over Scarefest for example.
ScottishChris
TS Member
- Favourite Ride
- Legend
My thoughts based on nothing other than opinion:
1. That area would be great for an expansion. It is a bit odd how Curse is there pretty much all by itself.
2. I don't think it will be a ride. The location is far too tucked away to be anything permanent
3. It would be a great location for a scare maze, and having a structure that doesn't need to be packed away every year would make sense
4. Due to the nature of the location - I would suggest that it is most likely storage/ maintenance. Access to a perimeter road is handy
5. Horizon will require the relocation of back stage facilities. The foresight to start creating new buildings makes sense.
Also, I have never seen that kiosk open. Is it just me, or is it redundant?
1. That area would be great for an expansion. It is a bit odd how Curse is there pretty much all by itself.
2. I don't think it will be a ride. The location is far too tucked away to be anything permanent
3. It would be a great location for a scare maze, and having a structure that doesn't need to be packed away every year would make sense
4. Due to the nature of the location - I would suggest that it is most likely storage/ maintenance. Access to a perimeter road is handy
5. Horizon will require the relocation of back stage facilities. The foresight to start creating new buildings makes sense.
Also, I have never seen that kiosk open. Is it just me, or is it redundant?
jon81uk
TS Member
One path is the existing access to the kiosk, the other is the new access from the new structure to the toilets path. I don't see it as two separate entrance and exit, its one existing path to the kiosk and one new one linking the new structure to the toilets path.It's not very convenient though to have the back exit partially blocked by a tree. Although I'll admit that after checking aerial photos the tree isn't quite as obtrusive as it appears on the plans.
Ignoring the path to the kiosk it still doesn't explain why there's 2 paths to the building. Staff don't need separate entrances and exits. And they normally take the most direct route.
Definitely isn't a ride, its two rows of shipping containers with a tent linking them.2. I don't think it will be a ride. The location is far too tucked away to be anything permanent
Also, I can't find it in search but it was definitely mentioned in another thread about this two rows of shipping containers plus a tent being used for back of house near the Horizon site too.
jon81uk
TS Member
Okay I can see the third one now, it wasn't very clear as its marked the same colour as the tree area. Yes that wiggly one does look more like queue line so this does seem like it could be for Scarefest with a short queue line from the toilet path and exit back onto the toilet path. The third route to the kiosk is then just the route to the kiosk and nothing to do with the new structure.But there are very clearly 3 paths. One to the kiosk. Another from the path to the toilets that passes through the trees. A 3rd going straight to the toilet block.
James
TS Founding Member
It would likely have multiple uses.Bit of a basic question this.
Would AT go to all that bother with planning permissions etc just for a scare fest attraction? Ya looking at an all season thing surely?
Scarefest maze, space for Christmas event (Santa’s grotto), maybe a space for other events. Or even a storage unit, used as a scare maze then outside of Scarefest used as a storage facility for all maze theming from across the park (freeing up the Towers to be accessible the rest of the year).
It’s likely more cost effective in the long run than having to build and deconstruct a temporary building every season for a maze. At least with a more permanent structure there’s the option for multiple uses.
Nerdsticks
TS Member
- Favourite Ride
- Silver Star
Imagine that, Santa's grotto, nestled snugly between some cursed woodlands and an apocalyptic sci-fi war zone... Joking aside, I could see this being a multi-purpose event building, that side of the park is typically neglected when it comes to event offerings.space for Christmas event (Santa’s grotto)

