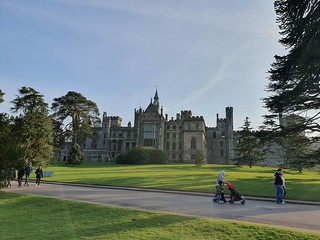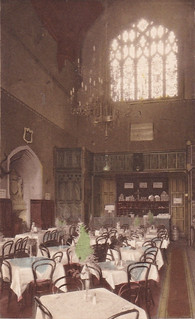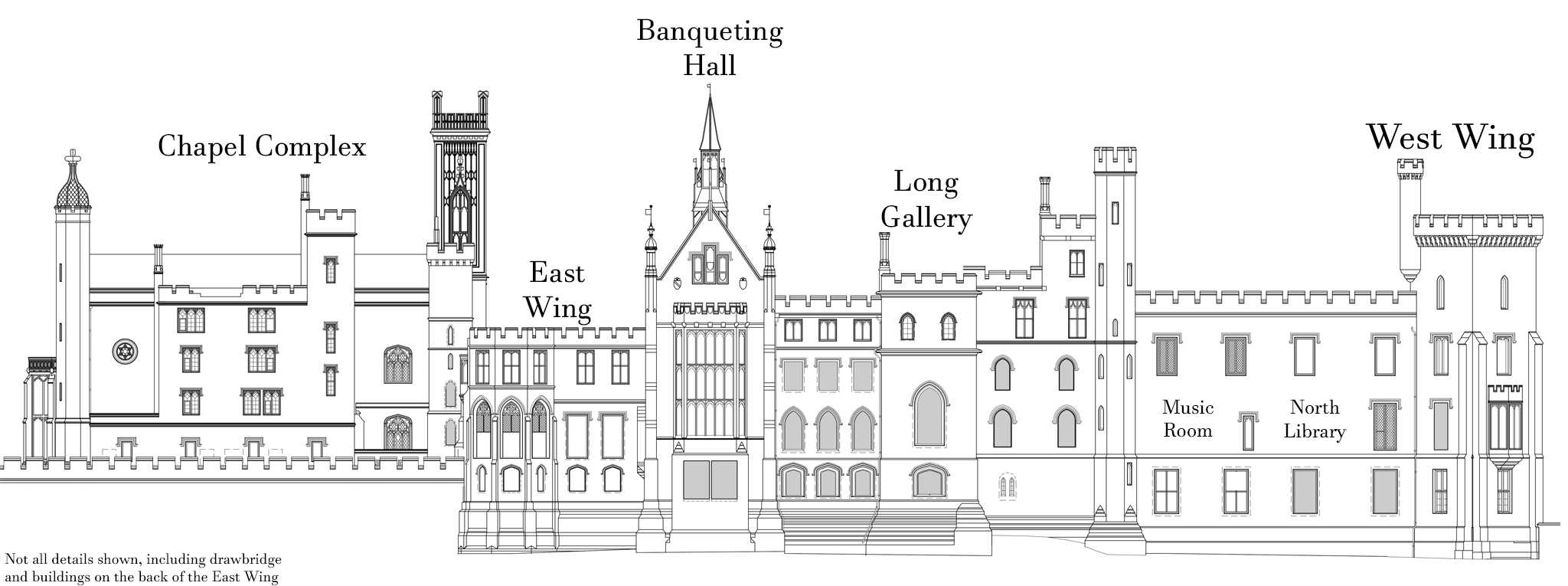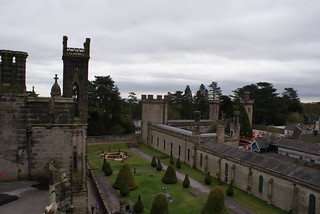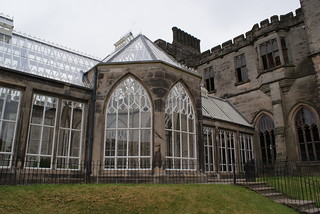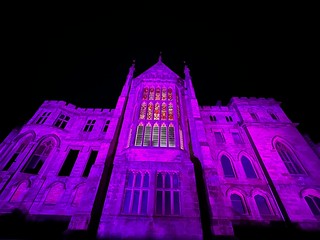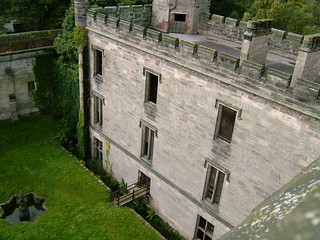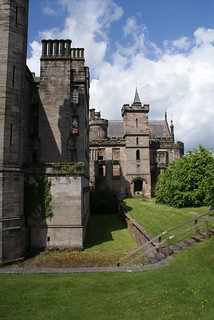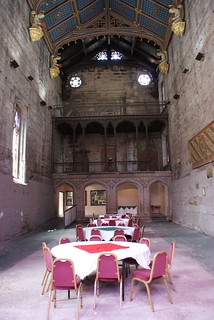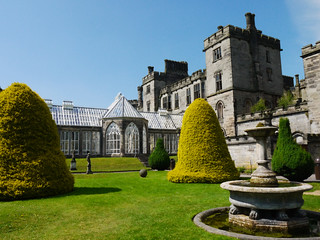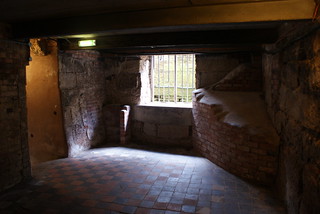A Brief History
When looking at Alton Towers today, it is easy to view the house as an institution that has always existed. And whilst the house, as we see it today, has broadly existed in its current form over 160 years, the house was built and extended by the Earls and their architects over the space of 50 years.
To put that into context, Alton Towers (the house) took longer to build than Alton Towers (the theme park).
At the start of the 19th Century, the house that stood on this site was known as Alveton Lodge and was a much more modest house. Half of the house was used as a farmhouse, housing the family of the land steward and, connected by a round tower, the rest was a wing that was occasionally used by the Earl of Shrewsbury when he was in the area.
In the early 1800s, Charles Talbot, the 15th Earl of Shrewsbury took an interest in his estate at Alton and proceeded to layout the impressive gardens that exist to this day. At the same time, he demolished part of the original house and extended what was left to create Alton Abbey, renaming the property to match its grand new exterior.
The Alton Abbey expansion saw the house expand to include what is now the Banqueting Hall and the lower floors of the rooms surrounding it, but at that point the Banqueting Hall was the main entrance to the Towers, without the notable bay window we see today. The rear of the house ended at the Drawing Room, and was completed by the House Conservatory, but none of the house to the South or West of this complex existed.
The house's expansion slowed in the 1820s, but the pace picked up again after the 16th Earl took up residence in the 1830s, and it was he who renamed the house Alton Towers in 1832. It was also the 16th Earl who brought Pugin to Alton Towers, as his favoured archtiect, and over the following decades the South and West Wings were added as well as the Chapel, the Gatehouse and Fosse (the faux moat). Pugin also extended the house upwards, adding additional floors and towers to the top of the building.
Anywhere you can see a horizontal ridge of carved stone between floors on the external walls of the building often indicates that the floor above was a later addition to the building.
The construction of Alton Towers was not even complete before the house began to go into decline. The deaths of the 16th and 17th Earls in the 1850s resulted in much of the contents of Alton Towers being sold, meaning the house was never seen in the level of splendour that was intended. No further major additions were made after this time, though The 18th Earl did refurnish the house
But what followed was a slow decline in the fortunes of Alton Towers, resulting in the 1924 sale of the remaining assets, which resulted in the park we know today being sold to a group of local businessmen, who started to run the house and gardens as a tourist attraction.
The Second World War put an end to this endeavour, when the house and gardens were requisitioned by the army, as an Officer Cadet Training Unit. During the war much of the house was closed up, which accelerated the decline of the house, which was already showing its age by this time. But the real destruction of the interiors took place when the house was returned to private ownership in 1951, which resulted in almost the entire property being gutted in 1952, largely leaving it as a shell.
After Alton Towers reopened to paying guests, the areas of the house that were still habitable were used for various attractions, but it wasn't until the 1970s that the ruins began to be opened up to the general public. At this time the current concrete floors were added, once again allowing guests to explore the now ruined interiors, where you can still spot hints of the former grandeur to this day.
If you're interested in knowing more about the rise and fall of Alton Towers, the house, we can highly recommend the books of Michael J. Fisher as excellent reads.
The Ruins
The South Range
If you've ever been on Hex, you'll be familiar with the South Range, a large part of which is used for the ride's queue and preshow. The entrance doors to Hex are the original Grand Entrance of the house, which lead you into the impressive space that was once the house Armoury. Through an archway midway down the range is the Picture Gallery (now containing Hex's batching area and first preshow), which connects to the Octagon, which was once the house's sculpture gallery.
The interior of the Octagon was rebuilt when Hex was added to the park, but the room does still contain some original features, and amidst the theming there is a pair of tombs that are copies of two of the original sculptures that were housed in this gallery. Behind the themed scaffolding structure is the entrance to the small South Tower.
To the west of the Octagon, a set of stairs lead up into the Talbot Gallery, which today is mostly still a ruin other than the first few metres of the room, which is where guests turn left to leave the Towers Ruins and enter the vault of Hex. The far end of the Talbot Gallery is completed by the West Tower, which balances the tower over the Grand Entrance.
Between the South Range and Cloud Cuckoo Land next door, there is an annexe, which once contained the house Billiard Room and Chaplain's Apartment. In more recent times, this part of the house was used as a bar before the theme park existed and more recently as office and storage space.
The House Conservatory, Drawing Room and Long Gallery
The iconic House Conservatory connects the South Range to the main part of the house. It was originally accessed from the Octagon via a now-blocked up doorway, from which the curtain billows out during the Hex preshow.
Walking through the House Conservatory, which was restored in 2011, offers views of Her Ladyship's Garden on one side and the Star Garden on the other, named for the fountain in the middle.
The North end of the House Conservatory connects to the Drawing Room, and the threshold between the two contains some beautiful examples of the house's original decoration, including restored plasterwork and flooring.
The Drawing Room was very much the crossroads of the house, used to traverse between the different wings. To the east a corridor leads to The Chapel, whilst the Music Room and libraries opposite were the main route into the guest apartments in the West Wing. Most notably, however, a grand archway connected the Drawing Room to the Long Gallery, creating a vast room often known as the T Room in more recent times.
The Banqueting Hall
The Banqueting Hall is without doubt the crown jewels of the ruins and is recognised as an icon of Alton Towers across generations and arguably around the world.
The hall's main access is from the Long Gallery, via the Small Dining Room. Today this is one large room, but originally it was divided into two, with the Glass Corridor providing access to the Banqueting Hall, so called became the walls were lined with opulent coloured glass.
The Banqueting Hall was originally built as the entrance hall of Alton Abbey, but was later redesigned into the hall we see today by Pugin, who was responsible for the famous bay window, which was restored between 2010-2021.
Pugin never saw the hall complete, and nor did the 16th Earl, who had commissioned it. Both died in 1851, whilst the work was still on going and subsequently, the hall was never completed to Pugin's original vision. Whilst the room was eventually 'finished', it was furnished much more modestly than originally intended, after the house's original furniture was put up for sale in 1857, following the death of Bertram Talbot, the 17th Earl.
Today, whilst the Banqueting Hall is a shadow of its former grandeur, it still contains some excellent examples of Pugin's work at Alton Towers, and it remains one of the focal points of the park, especially when illuminated after dark during the park's special events.
The West Wing
When the house was still occupied, the West Wing was essentially the guest wing of the house, containing the State Apartments, along with other smaller suites.
The main route in and out of the West Wing was through the Music Room and the North and West Libraries. These rooms were actually one large complex of rooms separated by arches, completed by the Poet's Bay in the tower at the North Western corner of the building. The Music Room was so-called due to its decoration, rather than being designated for musical activity.
The rest of this wing of the Towers was taken up by three bedroom suites, with the State Rooms at the entrance level and the Arragon and Chintz Suites on the upper floor.
Running along the length of the wing, the Oak Corridor was the main throughfare, which also connected the West Wing to the Talbot Gallery. The other notable feature of the wing is the octagonal Arragon Tower at the South-West corner, which contained the boudoirs for the two neighbouring bedrooms.
The East Wing
The oldest part of the house is where the family apartments were located. It is also the most ruinous, where access is all but impossible. This part of the house contains the remains of the original Alveton Lodge, which was the house that existed on the site before the 15th Earl of Shrewsbury decided to extend the house. Notably, the Round Tower at the heart of the East Wing remains from the original house, but with much subsequent modification.
Otherwise, much of the East Wing as we see it today was added during the expansion of the house into Alton Abbey, including the East Entrance Tower and the Plate Glass Drawing Room at the lower level of the wing. Many of the rooms in these parts of the Towers were used as the private apartments of the family and therefore there is much less documented evidence of the interiors, due to the lack of public access.
Whilst the East Wing is the oldest part of the house, it also includes one of the last parts of the house to be added, with the Doria Rooms, built at the front of the house, on top of the Plate Glass Drawing Room in 1843. These rooms were a new suite added to accomodate the daughter of the 16th Earl and her husband, the Prince and Princess Doria.
The Chapel complex
To the east of the East Wing, the striking Alton Towers Chapel stands apart from, though connected to, the main house. Whilst the main entrance to the Chapel is now via Her Ladyship's Garden, when the house was still occupied the family would have been able to access it from the Chapel Corridor, which ran eastwards from the Drawing Room.
The Chapel is one of the few parts of the house which has been accessible almost consistently since it was first built. After the park reopened to the public following the war, in 1957 it became home to a large Model Railway, which became one of the park's headline attractions for many years. A fake 'crypt' was installed over the track, obscuring the remaining architecture in the upper part of the room.
It wasn't until the 90s that the fake roof was removed, once again revealing the tribune and the extraordinary painted roof, which was restored back to its original grandeur. Following its restoration, the Chapel was occasionally used for exhibitions such as Starchaser and Crux at the turn of the Millennium.
On the South Wall of the Chapel, visible when looking at the house from the lakes, is the shell of the Bachelor Annexe. This four-storey structure was built as the quarters for the male servants and is one of the later additions to the house.
The Upper Floors
In places, Alton Towers is up to four storeys tall. In the East and West wings, the upper floors contain additional apartments, but possibly the more interesting elements of the upper floors sit above the Drawing Room.
Above the Drawing Room, there is a series of rooms consisting of one large central room, with a double-storey tower on either side. The rooms are known as the Pugin Rooms, named posthumously after the architect.
These rooms were in the midst of construction when Pugin died, and likely contains some of his final work. As well as a pair of carved fireplaces, the central room also contains a rare example of the house's original woodwork - a sliding shutter which was used to block off the room's oriel windows.
Of all the rooms of the Towers, these rooms give some of the most intriguing glimpses of what was lost when the house was gutted in the 1950s, fireplaces of former bedrooms float midway up the wall, hinting at the former Pugin Stairs, a spiral oak staircase which would have been located in these room, curving up to meet a floor that has long been stripped away.
The Lower Floors
Many guests visiting the park today will be more familiar with the lower floors of the Towers, as the home of several Scarefest mazes, most notably Altonville Mine Tours, which occupies the basement of the West Wing and the former Sub Species maze, part of which ran through the rooms under the Banqueting Hall and Long Gallery.


