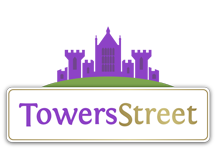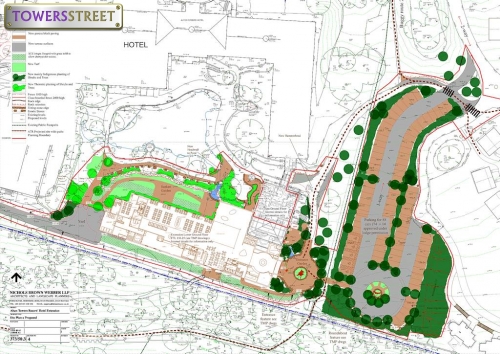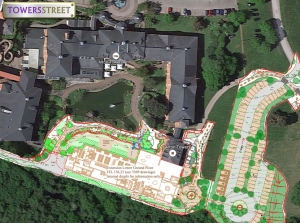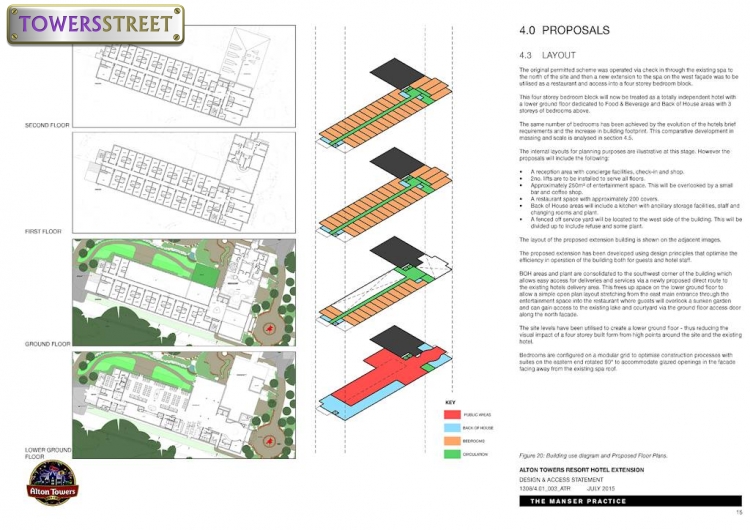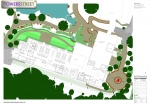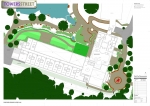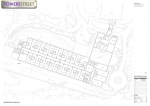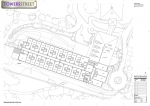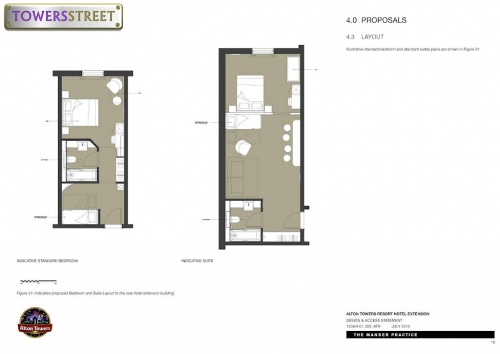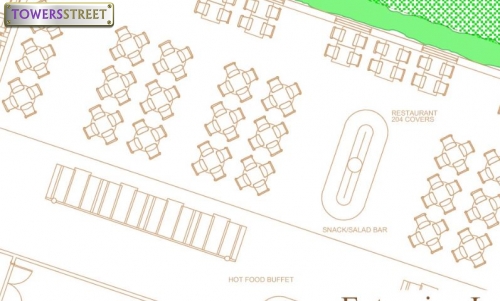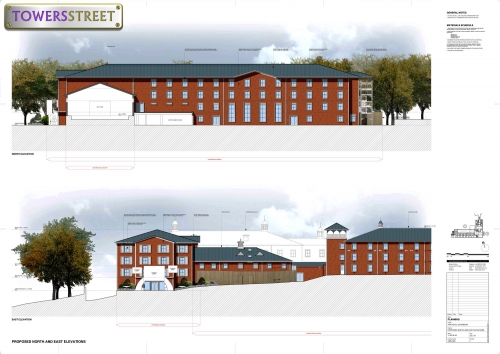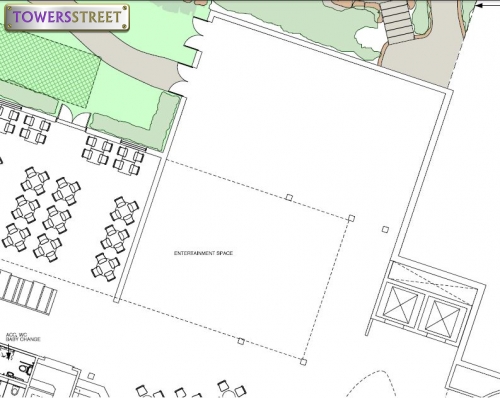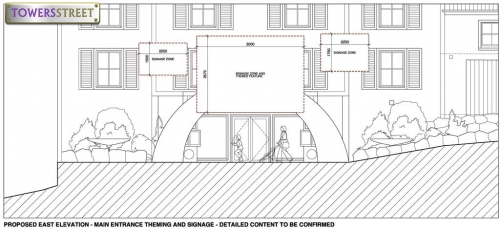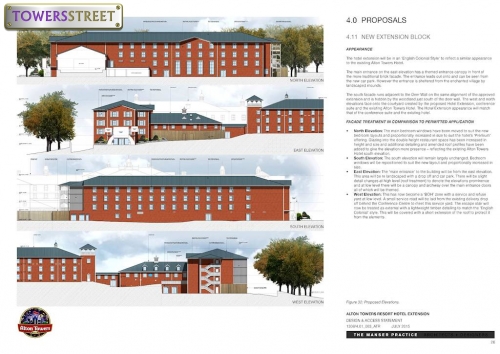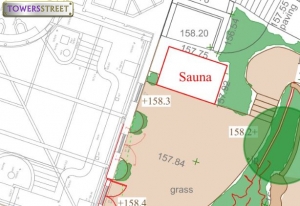Join us here at TowersStreet as we put together a comprehensive summary of the new plans to bring to life a brand new CBeebies Hotel…
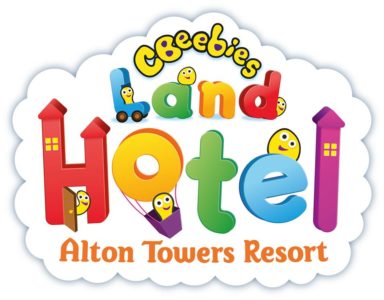
On 24th July 2015, Alton Towers Resort submitted plans to the Staffordshire Moorlands District Council, requesting:
“Application for minor demolition works and the development of an extension to the existing hotel including an additional 74 bedrooms, a restaurant and associated facilities, access, car parking and landscaping.”
A quick summary
- Confirmed as a separate hotel to be themed to CBeebies, designed exclusively for young families and pre-schoolers
- 74 additional bedrooms accommodating up to 6 guests per room (63 standard rooms, 3 accessible rooms, 6 standard suites & 2 accessible suites)
- 4 storeys in height to match the existing Alton Towers Hotel building
- A dedicated new entrance, reception and car parking spaces
- A new 200 seat buffet restaurant
- Café, bar and entertainment area
- A new waterfall feature within the garden area
- New landscaped sunken garden area
- Existing spa conservatory to be demolished
- 30 new full/part time jobs
- Work to start February 2016, for a Summer 2017 opening
- Planning permission granted 25/11/2015
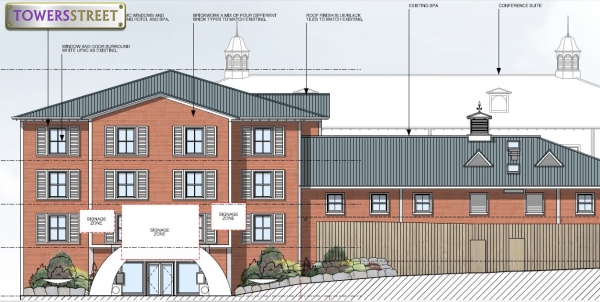
This new application replaces the previous plans for the extension of the Alton Towers Hotel, and there will no longer be an extension to the Spa as per the 2014 planning application. Structurally the new extension will attach to the Spa side of the current Hotel, but there will be no guest access indoors to the existing buildings. The Spa conservatory will be demolished, along with two ancillary Spa buildings of no historic interest.
So is this just extra rooms to the existing hotel?
The Resort have confirmed that this will be a CBeebies Hotel, and is aimed exclusively at young families with pre-school aged children:
“In 2017, we look forward to welcoming you to CBeebies Land Hotel, designed exclusively for young families and pre-schoolers. Bursting with music, stories and adventures, the colourful world of the CBeebies Land Hotel will be home to unrivalled family entertainment, perfectly complementing CBeebies Land, all day every day.”
The plans show that the Cbeebies Hotel will have it’s own entrance, reception and car parking area. There will be no indoor access from the new building to the existing hotels, and there is a new restaurant, bar and café to support the additional 74 bedrooms. All rooms in the new building are designed to accommodate 5/6/7 guests, and the extension will therefore have a maximum occupancy of approximately 370 guests at full capacity (based on 5 guests per room). The two accessible suites will be able to accommodate 7 guests.
Guest areas – ‘public areas’ – are located on the Lower Ground Floor, with bedrooms on the Ground, First and Second Floors. The 8 suites are to be located on the First and Second floors.
Full floor plans are available to view:
Provisional bedroom layouts are shown in the plans, and contain a double bed with seating area, bathroom with bath and shower, and a separate sleeping area with bunks & a pull out bed:
Will the new restaurant be big enough for all the extra guests?
The new restaurant is shown to be buffet style from the plans, and will cater for approximately 200 guests at one time. There will be a salad bar in addition to the hot buffet choices:
The restaurant will have double height windows and will look out over the sunken gardens, giving the space an airy feel (centre of top image):
As well as this, a café will also be available for guests in the same area as the bar in the lobby. Although not stated, presumably guests staying in the new accommodation can choose to dine in the other Resort restaurants.
A new bar? Will there be entertainment?
The new bar has seating around a dedicated entertainment area which extends from the main building, providing extra space for seating and performances:
Guests will also have access to the garden area from the entertainment space.
If it’s going to be a ‘new hotel’, is it going to look different?
The external appearance of the extension will match the existing buildings, with the exception of the new signage at the entrance:
Red brickwork, black roof tiles and white external decor will all be used to ensure the buildings fit in with their surroundings, in an “English Colonial Style” finish:
So what were the old plans? Haven’t we been here before?
Plans were originally submitted to build a hotel extension and also to extend the Spa. The plans of July 2015 that we see here override those original plans, and contain a number of changes (the image below shows the previous plans in red, and the current plans in blue):
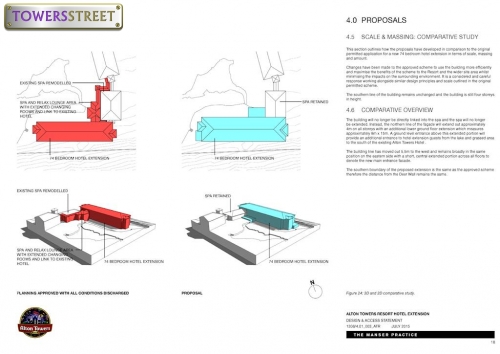 In summary, there will be no spa extension and the new hotel wing will be larger than originally planned, though a new outdoor sauna will be included in the changes.
In summary, there will be no spa extension and the new hotel wing will be larger than originally planned, though a new outdoor sauna will be included in the changes.
So when will the new hotel be open?
Following approval of the plans on 25/11/2015, the current schedule is planned as follows:
- Construction to start in the first quarter of 2016 – February 2016
- Completion of construction estimated as June 2017
- Handover to Resort June 2017
- 10 week test/training period for staff
- Opening Summer 2017
Construction works will take place Monday to Friday, 8am – 6pm, avoiding weekends. The public footpath through the site will remain open, with a member of construction staff available to ensure public safety. Deliveries to the site will take place outside of normal operating hours to minimise guest disruption (with construction staff arriving betwene 7am – 8am), and weekend working (8am – 1pm on Saturdays only) will have to be agreed with ATR Management. Any Saturday PM/Sunday/Bank Holiday Monday working will need to be agreed with the local planning authority.
What about the environmental impact of the development?
The planning process has identified only 4 trees that require removal, and these are deemed to be of poor quality. The development will have no impact on heritage considerations and will have low/negligible impact on local wildlife. There is a low risk of flooding in the area and the extension will not increase the flood risk to either the site or the neighbouring area. There are no archaeological remains in the area and it has been deemed that an Environmental Impact Assessment is not needed for the new build. An appropriate lighting and bat survey is to be conducted.
Stay with us here at TowersStreet as we follow the development. Discuss the plans on our TowersStreeet Talk forums, and stay tuned to our social media outlets on Facebook and Twitter for future updates.
