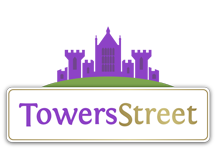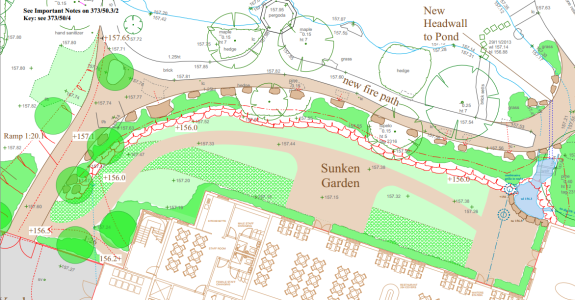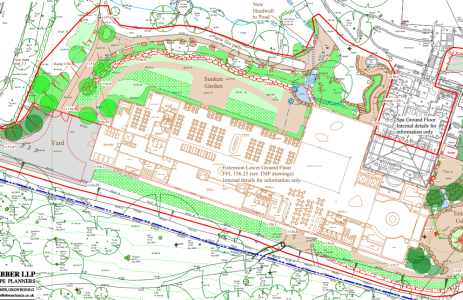Alton Towers have placed a planning application with the local planning authority for the ‘development and extension to an existing hotel’. The plans also cover the demolition of the existing spa conservatory.
Plans for extension exterior

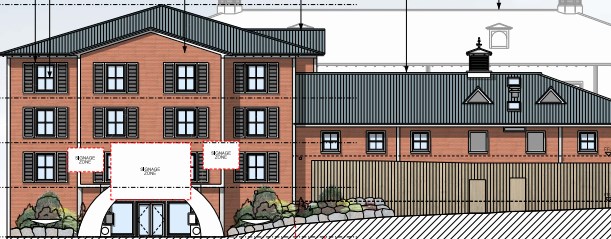
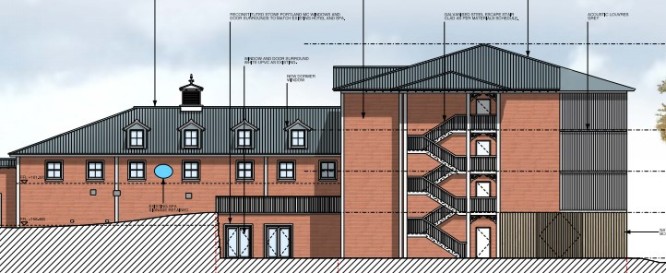
The specific plans replace the previously approved Alton Towers Hotel extension. While these plans are still classed as an extension it appears to be more of a separate hotel with its own Reception area and adjacent parking. The building will link with the existing Alton Towers Hotel building around the current Spa and then run behind the Alton Towers Hotel lake.
The extension is to be four stories high, the same as the current hotel with room access via 2 lifts. The new extension will have a total of 74 rooms sleeping 5 to 6 people.
63 of these will be standard rooms, with a further 3 which will be disabled accessible. These are planned to consist of:
- A main room with a double bed and small seating area
- A bathroom including a bath with shower
- A separate sleeping area for children that contains a bunk bed with a truckle bed below that can be pulled out if needed.
There will also be 6 suites, 2 of which will be disabled accessible. These will also offer the same double and bunk beds as the standard rooms, with the addition sofa bed – therefore potentially sleeping up to 7. Overall the hotel extension will increase the resorts room offering by 14%. Although there are no extensive details on the interiors of the rooms, the windows of the bedrooms have been made bigger in comparison to the previous application. The planning documents state this is to suit the hotel’s ‘premium’ offering.
The building will have two new food and beverage areas: a new buffet restaurant for 204 guests, this will overlook a new ‘sunken’ garden near the lake, and a separate bar/cafe area that includes its own entertainment area. Both of these are to be located on the ground floor level with a double height ceiling.
Restaurant, bar/cafe area and staff quarters:
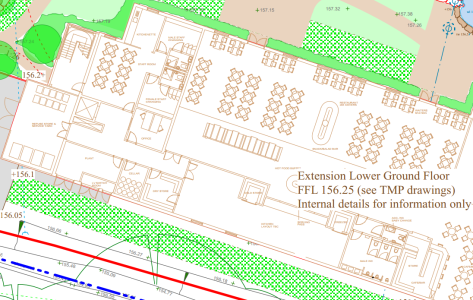
The entrance area contains a reception desk, shop and luggage store. A decorative feature will be found in front of the hotel, similar to those found in front of the Alton Towers Hotel and Splash Landings Hotel and on a newly formed roundabout.
Entertainment area, toilets, reception and shop: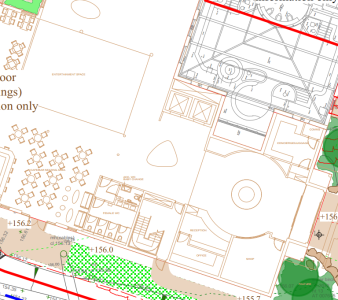
A door is planned to link the lobby to the existing Woodland Walk next to the new bar/cafe area. The previously approved plans indicated that the spa would be remodeled and the extension would link directly into it. This is no longer the case, and instead, the new building will be around 40-50% larger compared the one that was previously approved.
A new car park is also to be created in front of the new extension, where the current Enchanted Village archery is located. This car park will have 88 parking spaces including 4 disabled. Access to the new car park will be from the recently formed Enchanted Village road.
New car park and entrance features:
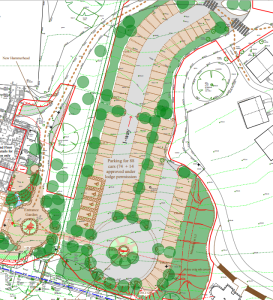
It is understood that construction of the Hotel will commence in February 2016 with expected handover in June 2017. The hotel is then anticipated to be open to the public in Summer 2017.
It is thought that this new hotel expansion will replace the spa expansion plans that were approved last year. These plans included a new entrance to the spa as well as a new outdoor hydro pool, fire pit, sunken seating area and indoor Sauna. However, the new hotel extension plans do include a small sauna to the back of the current spa.
Hints to Enchanted Village Expansion
Although the plan does not include an application to extend the Enchanted Village accommodation, a noise impact report includes a site plan that shows plans to add another three phases of development to the village. Including 30 new lodges (60 rooms) and what looks to be more service buildings and a possible extension to the Crooked Spoon Restaurant.
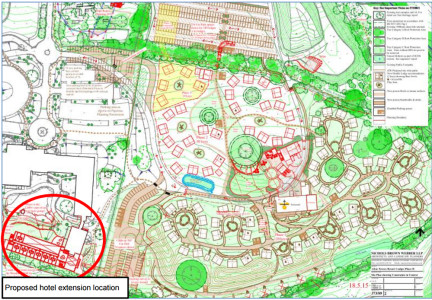
Stick with TowersStreet for more updates when we get them, and don’t forget you can discuss these plans and more over on our forum.
