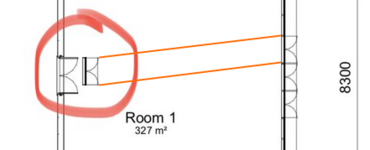Matt N
TS Member
- Favourite Ride
- VelociCoaster (Islands of Adventure)
Sorry, I should have clarified.The layout does not make sense if that's the case. You would be returning to the main entrance/queue line area in-between each scene, rather than just going from each scene directly into the next.
I meant more that the 3 doors could be to divide crowd flow into an initial large pre-show room, similar to how Hex has multiple doors entering both the Cinema Room and the Octagon.
Last edited:


