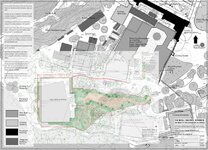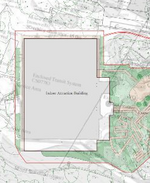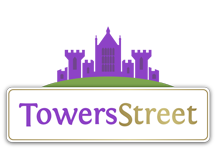DistortAMG
TS Member
- Favourite Ride
- POTC Disneyland Paris
Slow night at work got me thinking about the old Jazz Land plans, I've posted them in the dungeon topic if you want to see them, to save me duplicating them on here. As the reason they were posted in there was to show a specific point about the dungeon building.
Check out this interesting thing I found when overlaying the Project Horizon plans on top of the Jazz Land plans as close as possible. The plans are scaled and located correctly so they line up almost exactly.

The Jazz Land show building is not only in pretty much the exact same location, but it is also a very similar size. This is important because these plans were apparently fake, but having a building in a very similar location within the area and size suggests otherwise. They would have to be very specific into where the building of that size could go in coaster corner as to not be viewable from off site and where the ground is good enough to support such a building. The fact that these previous plans have the building in almost the exact place and almost the exact size, suggests that this information was already known. It would be if you were Nichols Brown Webber, the parks master planners, the planners who were apparently responsible for both Jazz Land and Horizon plans. The location of the building was carefully placed in a location within coaster corner where it was most likely to get planning consent and actually be able to be built based on ground surveys etc, this is not information you would have access to if you were faking these plans. As the parks lead architect firm though, you would have access to them.
To power phrase from the Dungeons topic, Nichols Brown Webber have been master planners at the park since 1990. As master planners, it is literally their job to come up with ideas and concepts to help guide park expansion. This means that most of the designs that are created will never be realised or actually see the light of day. But that is how master planning works.
This is potentially what we see here. Most designs do not and are never intended to see actual construction. They are just created as guidance from the architects, sometimes with little input from the park. This is precisely why you hire master planners after all. But, they have to still be grounded in reality and follow designs that would be possible in the real world. This is why I think the specific and strikingly similar location and size of both buildings in both plans, suggests that the Jazz Land plans were not fakes, but actual master planning concepts. Ones that were never intended to be constructed as is, but to give guidance into how the park could develop into the future
Potential guidance it possibly did give too, if this is a masterplan concept, it has done exactly what it was planned to do. Low and behold, nearly 2 decades after this concept, one idea from it, in the form of a huge show building in that area of the park, with an almost identical size, shape and location, is actually becoming a reality.
Rotating the buildings so they fit, once scaled to what they are in real life so that both are the correct scale relative to each other, (like before) gives the depth of the Jazz Land and Horizon buildings to be exactly the same. With the width of the Horizon building being ever so slightly wider. This specific observation supports the idea that both buildings were placed on to both plans with prior inside knowledge of the size of building that could be built in the area, taking into consideration data from ground surveys, the sensitive nature of the area and getting the thing through planning. You would not have access to any of this had you faked the plans. The fact the buildings are not only almost the exact same size, but almost in the exact same location, minus a bit of rotation, suggests to me, these were not fake.

Interesting stuff!! This is not me declaring that this is not a fake, but it was widely accepted that it was fake at the time. The development of the Horizon plans however provide evidence that suggests this may not be the case.
Check out this interesting thing I found when overlaying the Project Horizon plans on top of the Jazz Land plans as close as possible. The plans are scaled and located correctly so they line up almost exactly.

The Jazz Land show building is not only in pretty much the exact same location, but it is also a very similar size. This is important because these plans were apparently fake, but having a building in a very similar location within the area and size suggests otherwise. They would have to be very specific into where the building of that size could go in coaster corner as to not be viewable from off site and where the ground is good enough to support such a building. The fact that these previous plans have the building in almost the exact place and almost the exact size, suggests that this information was already known. It would be if you were Nichols Brown Webber, the parks master planners, the planners who were apparently responsible for both Jazz Land and Horizon plans. The location of the building was carefully placed in a location within coaster corner where it was most likely to get planning consent and actually be able to be built based on ground surveys etc, this is not information you would have access to if you were faking these plans. As the parks lead architect firm though, you would have access to them.
To power phrase from the Dungeons topic, Nichols Brown Webber have been master planners at the park since 1990. As master planners, it is literally their job to come up with ideas and concepts to help guide park expansion. This means that most of the designs that are created will never be realised or actually see the light of day. But that is how master planning works.
This is potentially what we see here. Most designs do not and are never intended to see actual construction. They are just created as guidance from the architects, sometimes with little input from the park. This is precisely why you hire master planners after all. But, they have to still be grounded in reality and follow designs that would be possible in the real world. This is why I think the specific and strikingly similar location and size of both buildings in both plans, suggests that the Jazz Land plans were not fakes, but actual master planning concepts. Ones that were never intended to be constructed as is, but to give guidance into how the park could develop into the future
Potential guidance it possibly did give too, if this is a masterplan concept, it has done exactly what it was planned to do. Low and behold, nearly 2 decades after this concept, one idea from it, in the form of a huge show building in that area of the park, with an almost identical size, shape and location, is actually becoming a reality.
Rotating the buildings so they fit, once scaled to what they are in real life so that both are the correct scale relative to each other, (like before) gives the depth of the Jazz Land and Horizon buildings to be exactly the same. With the width of the Horizon building being ever so slightly wider. This specific observation supports the idea that both buildings were placed on to both plans with prior inside knowledge of the size of building that could be built in the area, taking into consideration data from ground surveys, the sensitive nature of the area and getting the thing through planning. You would not have access to any of this had you faked the plans. The fact the buildings are not only almost the exact same size, but almost in the exact same location, minus a bit of rotation, suggests to me, these were not fake.

Interesting stuff!! This is not me declaring that this is not a fake, but it was widely accepted that it was fake at the time. The development of the Horizon plans however provide evidence that suggests this may not be the case.
Last edited:

