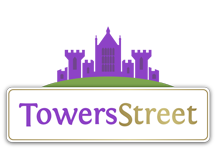Ian
TS Team
- Favourite Ride
- Dizz, Bobby’s Yarn Land

From TowersStreet News
Fantastic news! It may be a little smaller than the original application, but any expansion to the resort side of Alton, no matter how big or small, is always a bonus
For those of you not quite up to speed you can read more on the history of this development in our Planning Portal Archives.
TowersStreet said:TowersStreet can reveal today that planning applications have been submitted to Staffordshire Moorlands Council for revised plans for a Lodge Development at the resort.
Originally submitted in November 2012, a decision was made by the resort in May 2013 not to pursue the Lodge Development and the plans were subsequently withdrawn.
Lodge Development
The previous withdrawal of the Lodge Development was said to be the right option for the Resort at the time, though it now appears the project will be pursued in a different location. Previous objections included those from the local lobby group Whiston Action Group (WAG), who feared noise pollution from the nearby JCB testing facility would reach the lodges and affect the manufacturer’s operations.
The new development is proposed to include:
61 double lodges (compared with 150 lodges on previous applications)
10 two-storey treehouses
Play areas (9 were proposed in the last application)
A restaurant
Parking facilities
Associated service buildings
All buildings appear to retain the whimsical appearance they had in the previous plans, with “children’s fairy tales” cited as the main theme for the development.
The most significant addition to these plans are the new treehouses, which did not feature in the previous plans. Given the smaller number of these, the fact they sleep 8 people (two double rooms and two twin rooms), and the view over the valley that their location and second floor may provide, it is likely that these will be a luxury option. They will also offer two bathrooms (one of which will be ensuite), an entrance lobby, and decked terraces front and rear, incorporating a hot tub.
The 61 double lodges (making 122 individual units) will sleep 4/5 guests, with a double bed, bunks, and pull-out additional bed. These are described as “entry-level” accommodation, and also provide a walk-in shower, small seating area, and outside veranda (with further seating and table).
Lodge Location
The location of the lodges has also been moved: in the 2012 plans, they were to be based on one of the resort’s seldom-used field car parks, with a mini roundabout added on the road down to the hotels for access. However, the new development will be based on the field to the side of the Alton Towers Hotel.
The majority of the parking provision comes in the form of 120 designated spaces on Car Park J – the same as the previous plans, and more substantial footpaths from here to the site are to be constructed.
Alton Towers are hoping the new development will provide another 32 full-time and 98 part-time staff positions.
Possible Spa Extension
Spa
The planning application also references plans to extend the Spa outwards (towards the lodge development area), creating a new “spa garden”. This would further increase the facilities of the popular Spa, which has seen recent developments in the form of an additional wooden sauna building.
Additionally, around 70 hotel parking spaces would be relocated from in front of the hotel to between the Spa Garden and lodges. However, details of both these developments are set to be revealed on separate applications.
TowersStreet will be bringing you further extensive coverage on the applications soon. In the meantime, check out out TowersStreet Talk for community discussion on Alton Towers and theme parks around the world.
Fantastic news! It may be a little smaller than the original application, but any expansion to the resort side of Alton, no matter how big or small, is always a bonus
For those of you not quite up to speed you can read more on the history of this development in our Planning Portal Archives.


