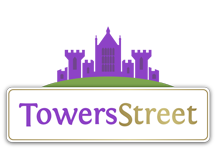Sam
TS Member
Interesting news about the new coaster from Vijfzintuigen. It will have an underground tunnel of about 10 metres (33ft) making it the first dive machine to have a proper tunnel since Oblivion!
Fata Morgana is next under the knife - the ride opens on 04 October after a relatively major refurbishment. There are rumours that all the boats are being replaced, probably just because of age.
Fata Morgana is next under the knife - the ride opens on 04 October after a relatively major refurbishment. There are rumours that all the boats are being replaced, probably just because of age.

















