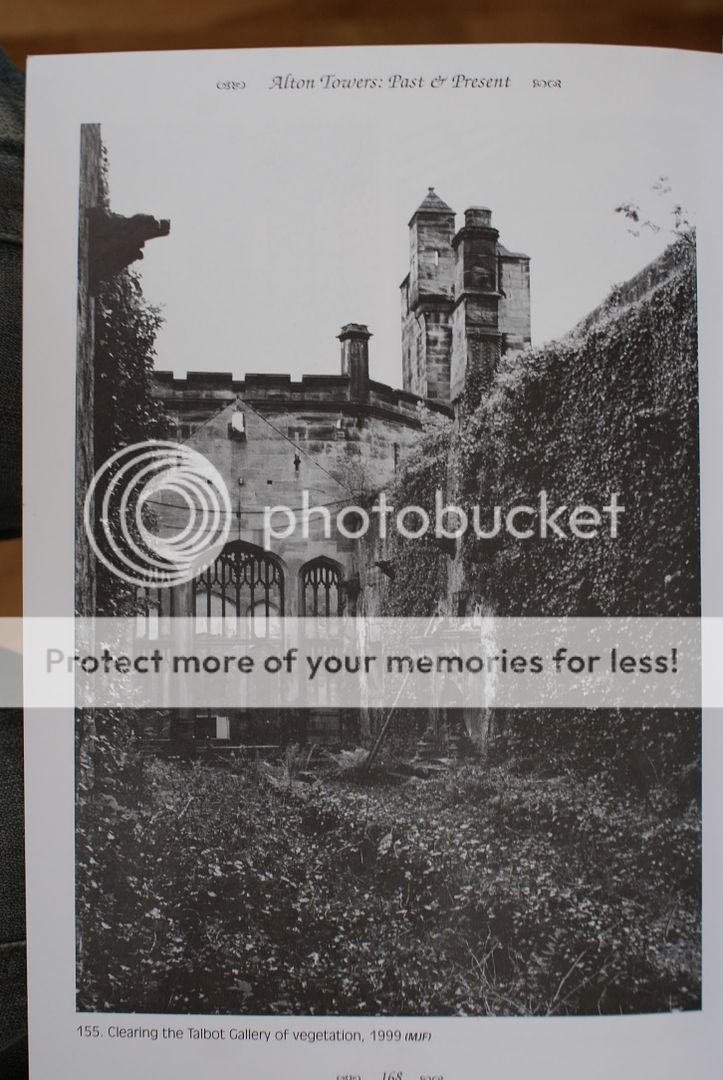I've wrestled with that image for as long as I have had it and had much the same debate myself.
The ceiling screams that that is a picture of the Talbot Gallery. The Talbot Hound's supporting the ceiling and the roof lights are all in keeping with how we expect the Talbot Gallery to look.
However nothing else in the picture makes sense if this is the Talbot Gallery, as we would have to be looking towards the Octagon (the other end of the gallery not having a doorway). However the door between the Talbot Gallery and the Octagon is flanked by two arches, and there is no secondary arch within the Gallery (like the one supporting the faux portcullis here), and the light beyond the doorway pictured suggest looking outside, rather then into another room.
Also the windows seen are slim and topped with arches, but the windows added to the Talbot Gallery are short and rectangular.
Finally the first Talbot fireplace is only just inside the room as seen in here:
(I think this is one of yours Dave from a previous topic on some other forum)
The fireplace is absent, and moreover the raised plinth section and pipes wouldn't allow for a fireplace in this wall.
My conclusion was that the picture can't possibly be the Talbot Gallery and therefore rather what has been assumed about the Armoury before the demolition of the house interiors is somehow incorrect.
Sorry, that's all a bit long winded, but the above was my exact thought process whilst originally studying the picture.
However.... looking at it again.... we're all wrong... it's the Picture Gallery!!
Look at this picture, which is clearly of the Armoury looking towards the Octagon in the distance:
You can see the same iron gate and faux-portcullis and beyond the room leading up to the Octagon is extremely bright (in fact if you look closely you can even see the skylights in the roof).
I think the assumption that we've all made (as well as most literature on the subject if I recall correctly) regarding the Picture Gallery having a solid roof is incorrect. and instead the roof in this room mirrored that of the Talbot Gallery opposite.
I have to say I'm rather excited by that... another aspect of the lost Towers illuminated!*
*Excuse the awful pun..... please excuse it!




