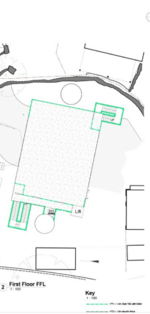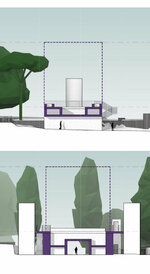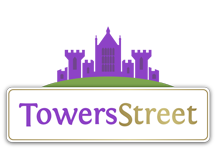Benjsh
TS Member
- Favourite Ride
- Steel Vengeance
Could it be something similar to Funk n Fly but permanent?
What a let down that would be.
Could it be something similar to Funk n Fly but permanent?
I think they might be concerned it will be seen as just another Ripsaw if it was a Top Spin, not 'new' despite it being new.
I think a Floorless Top Spin would go well on the Submission Memorial garden, with a themeing wall behind it.
I'm assuming the tunnel underneath would make fountains unviable. One of the main issues with old Ripsaw was that water added to maintenance issues.Why's that?
This is what I couldn’t get right in my head but you’ve summarised it perfectly. Why would you have a topspin facing that way?I don't think it will be a topspin. Not only does it appear the base would be too small (11.5m x 14.5m) against a published size of 22m x 9m for a floorless topspin - but as @BarryZola says the plans show the base is wider than it is long, so even if they could squeeze one on somehow it would be orientated 90 degrees versus Ripsaw, with riders sat facing either Blade or Galactica, instead of towards Nemesis or the trees. Would seem an odd way to do things.

Would have thought the lift would be on the exit side though. As @Jb85 said there could be an indoor section of the queue.I'd expect entry and exit to be the other way round given that we know the queue will be towards the bottom left of that image

Wrong model thoughDid this quick (quite bad and not to scale) mock-up. This is as far as my abilities go
View attachment 8891
Well worked out! Highly likely to be a suspended top spin then.Not saying it is a Topspin, but assuming it is a suspended Topspin and orientated side-on to the original Ripsaw orientation, I was just looking at the sections to see if that would fit. On the top section in the attached image, the concrete platform forms a central symmetrical recess which is similar to the trough for the retracting floor of a what I believe the suspended topspin has. Moving onto the bottom section, and working with the fact that the plinth does not seem to be quite big enough - could it be that the ‘towers’ of the topspin rest on the thicker walls of concrete and then the diagonal support struts extend off the plinth and into the cylinders marked as theming? If you look at the footprint of a top spin from above, the shape fits if you include those cylindrical areas as well as the concrete base.

That's cool. I'm not much of an expert in ride models and technical stuff. Just to give a general ideaWrong model though

If that’s the case then the new Nemesis shop will be on the wrong sideHang on, "Underpass to Galactica"? Does this mean that the way of dealing with the long running theme clash between the rest of Forbidden Valley and Air/Galactica is that the area will be split in two?
Without the Galactica and RCR plaza, FV would still be quite a sizeable area and it leaves the Air car park free to create a brand new area in the future, which includes Galactica in it.
Far fetched I know but what the hell.
Yes, although if it is a suspended/floorless topspin then it will be rotated 90 degrees so riders are facing both theming features.Did this quick (quite bad and not to scale) mock-up. This is as far as my abilities go
View attachment 8891
