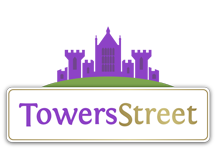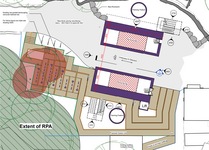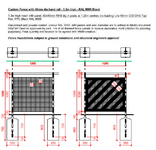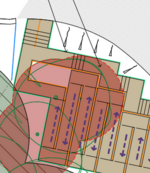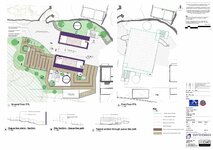-
ℹ️ Heads up...
This is a popular topic that is fast moving Guest - before posting, please ensure that you check out the first post in the topic for a quick reminder of guidelines, and importantly a summary of the known facts and information so far. Thanks.
You are using an out of date browser. It may not display this or other websites correctly.
You should upgrade or use an alternative browser.
You should upgrade or use an alternative browser.
[202X] Project Ocean: New Forbidden Valley Flat Ride
- Thread starter Adthoms
- Start date
Skyscraper
TS Member
- Favourite Ride
- Nemesis
And it wouldn't be unique as there's one only an hour or so away.Please not a Nebulaz. Mediocre ride experience, crap throughput. The park can't have low throughput attractions.
Agreed, plus there’s already one at Drayton an hour away from Towers. Aside from that, it’s just not the high capacity flat that the park needs.Please not a Nebulaz. Mediocre ride experience, crap throughput. The park can't have low throughput attractions.
Although, someone somewhere made a conscious decision to plonk Twistatron on park….
My bet is on a suspended topspin. The plans just point to it.
Jb85
TS Member
I guess having one Nemesis themed shop literally just after the underpass wouldn’t be too much of an issue, however maybe the long term plan is to move this into the new and much larger arcade building currently being built?
If this new flat is going to act as a “portal” to a new land, is there space for another attraction in the existing footprint around the Galactica plaza do we reckon?
I’d say with careful planning two rides could fit in around galactica. Open the car park up and you’d get a coaster or two in there as well
QTXAdsy
TS Member
- Favourite Ride
- Black Hole
Looking at the plans, would there be another space between Project Horizon and the new shop for a path to be built that could go around the back of the shop thus opening up a totally new route that separates the area into two and allowing there to be a better transition between the two themes if you carry on the tunnel/portal theme?
dose the main queue start next to the store then go arround or dose it have 2 enterance like blade?Some more documentation was added to the application this morning. Nothing particularly exciting or that gives away what ride system is planned but, if this is designed to split FV in half, the queue line will start on the Nemesis 'half' of the area.
On the subject of the queue, there will be three sets of queue fencing installed (1.3m high, 1.3m high that provides protection from falling - almost certainly for the stairs - and 1.1m high) with alternate designs. A quarter of all themed fence panels are to receive a decorative motif (which has been hidden for planning purposes).
Also, the updated 3D model document states that the two cylinders (like the cube) are to show the maximum extent of the themed features and that the final form may alter. So maybe they are just theming and not necessarily anything to do with the mechanics of the ride system. The wording could be interpreted either way, either they are elements that have been added and themed, or they're features of the ride system that are to be themed.
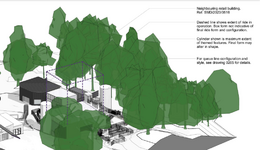
to me it looks like it starts next to the store and then wraps round and potentially has an option for an queue on the pavment as it dosn't look like you can get back from the switch backs if you enter on the nemesis side.
John
TS Member
- Favourite Ride
- Steel Vengeance
My interpretation of that drawing was all entrances would be next to the new Nemesis shop, with main queue heading up towards the Blade exit.
Most important thing for this is ensuring they can batch the next cycle whist the ride is running. If they wait until the previous ride ends then start counting people in it'll be a disaster.
Most important thing for this is ensuring they can batch the next cycle whist the ride is running. If they wait until the previous ride ends then start counting people in it'll be a disaster.
Tim
TS Member
- Favourite Ride
- Air / Blue Fire
I'm not really 'buying' into the idea that the tunnel under the ride will act as a portal to the Galactica themed Forbidden Valley.
As has been previous mentioned the Nemesis shop is on the wrong side, and they've only just opened it!
But also, assuming this is a Top Spin you can't theme one side one way and the other another. The ride flips, and when it does the Nemesis and Galactica sides will switch.
No, I think if they really want to split Galactica into its own area they'll add planters and a portal above where the tunnel runs. That way the big reveal is the plaza with the portal and trains flying overhead.
As has been previous mentioned the Nemesis shop is on the wrong side, and they've only just opened it!
But also, assuming this is a Top Spin you can't theme one side one way and the other another. The ride flips, and when it does the Nemesis and Galactica sides will switch.
No, I think if they really want to split Galactica into its own area they'll add planters and a portal above where the tunnel runs. That way the big reveal is the plaza with the portal and trains flying overhead.
Dobba
TS Member
The biggest takeaways from these documents aren't the graphics, but in miniscule text on the right hand side.
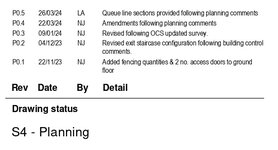
Firstly, it seems that this latest upload is the fifth revision, with changes made based on comments from building control and planning. Whilst certainly no guarantee that this will get approval, surely if this application was dead on arrival they'd have been given that indication by now and abandoned it. The changes between each revision certainly aren't substantial.
While the application only appeared on the planning portal on February 6th, it appears that the first revision took place on November 22nd. So this project has been in motion for a lot longer than we've thought.

Firstly, it seems that this latest upload is the fifth revision, with changes made based on comments from building control and planning. Whilst certainly no guarantee that this will get approval, surely if this application was dead on arrival they'd have been given that indication by now and abandoned it. The changes between each revision certainly aren't substantial.
While the application only appeared on the planning portal on February 6th, it appears that the first revision took place on November 22nd. So this project has been in motion for a lot longer than we've thought.
Squiggs
TS Team
I think from the planning docs submitted, we can establish that work began in earnest on Project Horizon in September 2023, as that's when the tree survey was undertaken. So it would be reasonable to assume the project was approved at some point over last summer.While the application only appeared on the planning portal on February 6th, it appears that the first revision took place on November 22nd. So this project has been in motion for a lot longer than we've thought.
Skyscraper
TS Member
- Favourite Ride
- Nemesis
The plans show a split platform though, so any regular spinning flat is unlikely in my opinion.From the start I've been thinking it will be a Nebulaz, I hope not but I could imagine it, unless there is contradicting info I haven't seen.
blackholes crow
TS Member
I have been personally told 3 flat rides have officially been purchased by merlin
What type I haven't been told but I'm sure it'll be something special
What type I haven't been told but I'm sure it'll be something special
It's still a gamble with Merlin though. Something special could mean like Nemesis' retract, or it could be Mr Tumble.I have been personally told 3 flat rides have officially been purchased by merlin
What type I haven't been told but I'm sure it'll be something special
blackholes crow
TS Member
Not in FB but elsewhere maybeThe plans show a split platform though, so any regular spinning flat is unlikely in my opinion.
